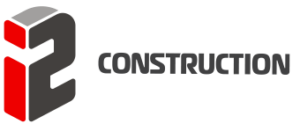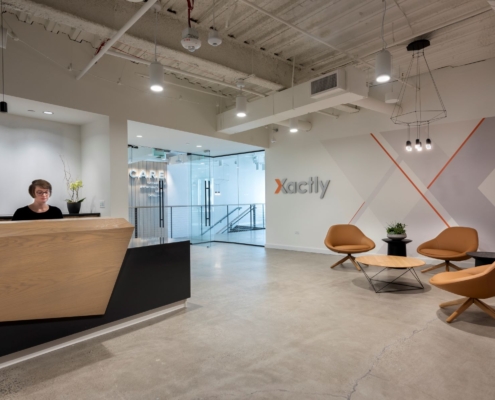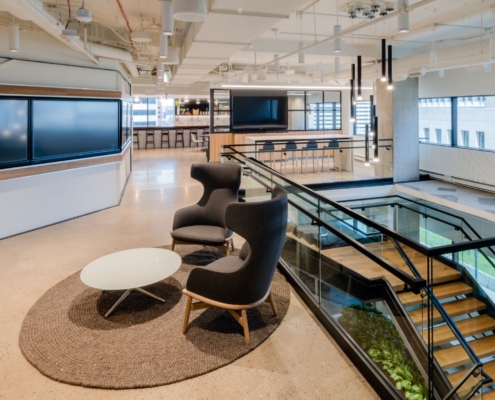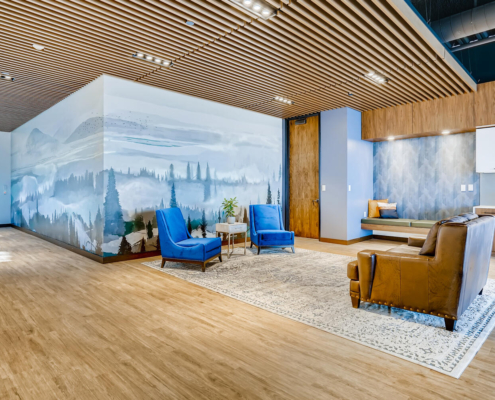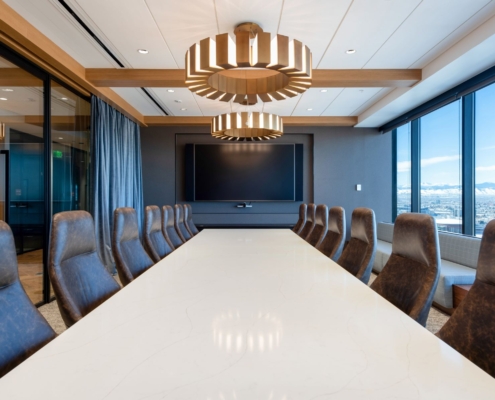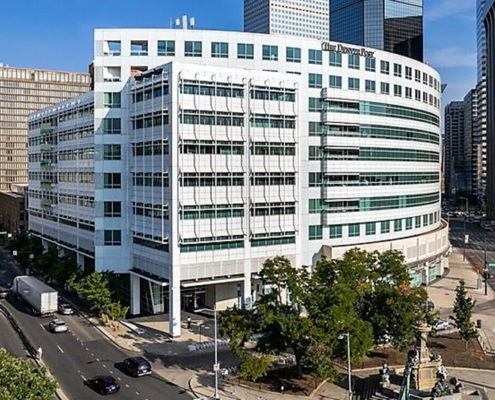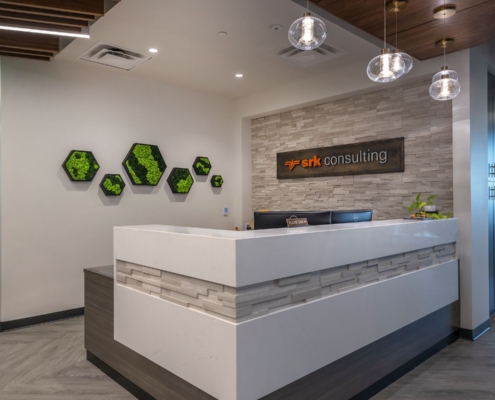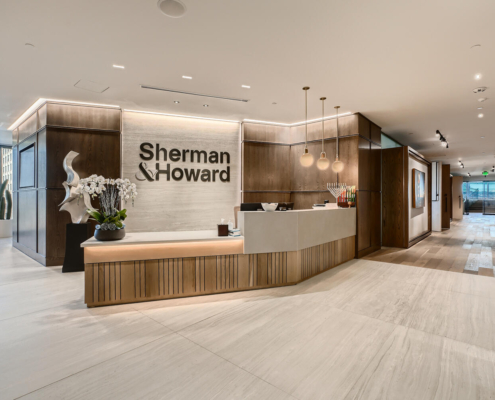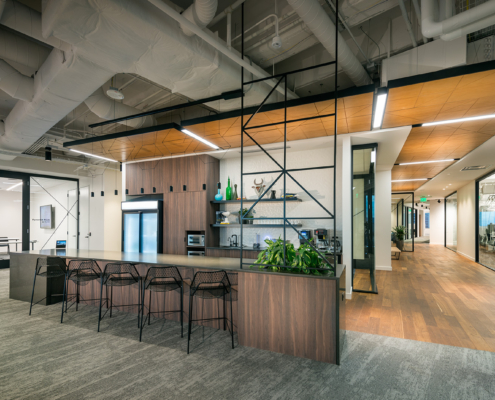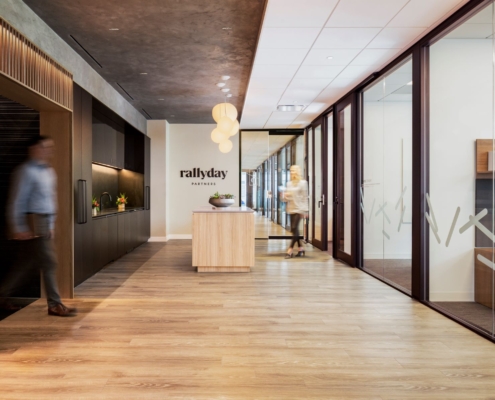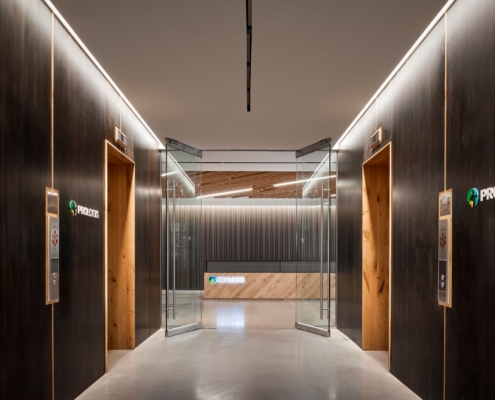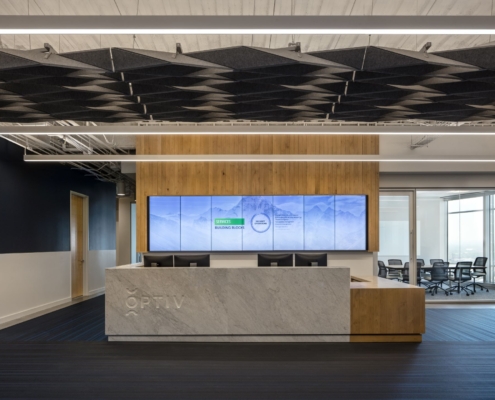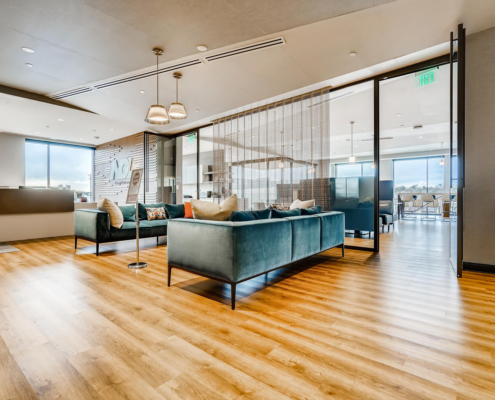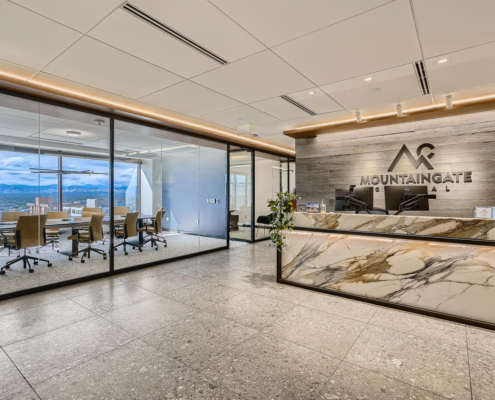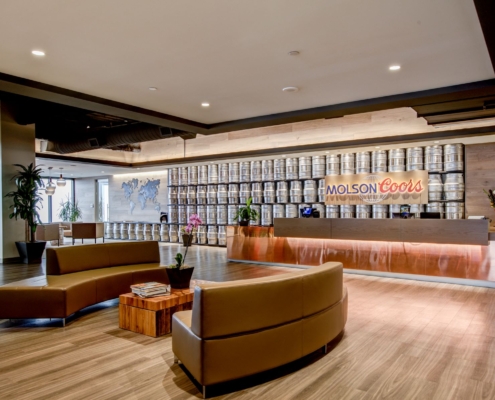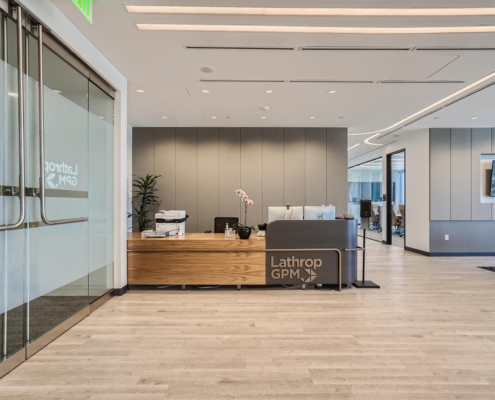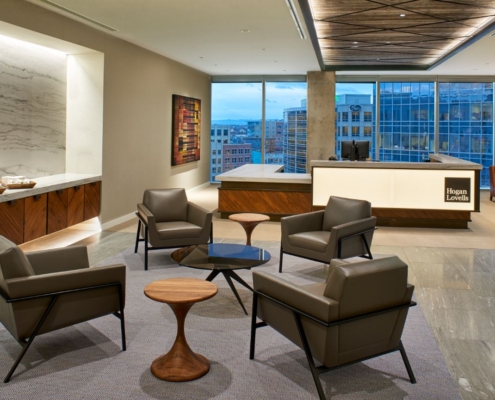Square Footage
151,000
Location
Denver, CO
Architect
Stantec
Category
Workplace
Our team led EKS&H’s five-floor build out to bring a bright and modern feel with high–end finishes to their existing space. The design team worked to bring natural elements to bring a Colorado-feel to their office. The project included open concept office space with over five hundred workstations, private executive offices, comfortable adaptable conference/huddle rooms as well as a state-of-the-art café, rooftop terrace, and fitness center to round out their beautiful amenity space. Together with Stantec, the EKS&H team wanted an impactful and welcoming reception area to welcome their clients and employees alike.
