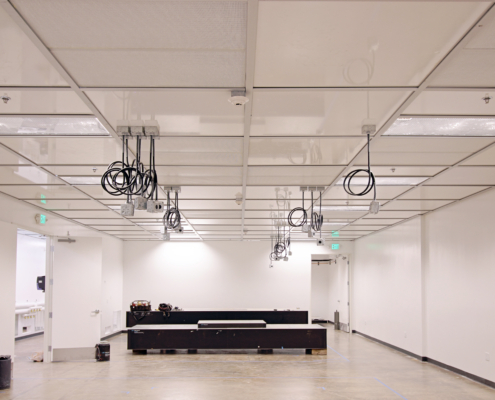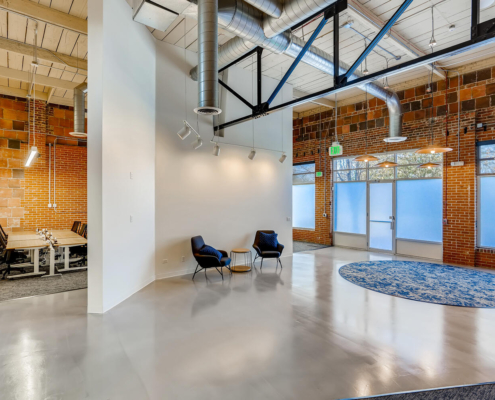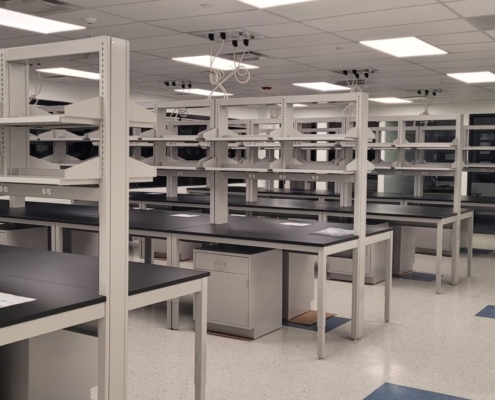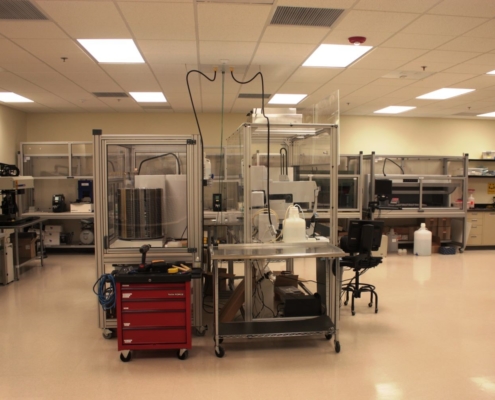Square Footage
26,000
Location
Arvada, CO
Architect
Smith LaRock Architecture
Category
Science & Technology
This complex build-out included a manufacturing facility, clean rooms, and a sterilization plant. This project was designed to support the installation of the Ethylene Oxide sterilization chamber. Due to the nature of the Ethylene Oxide gas, the project required a number of sophisticated support systems. This included heavy mechanical, electrical, and plumbing designs with a high-capacity boiler, clean steam generator system, and exterior addition. The exterior addition included an abatement plant, screen walls, and a blast resistant building.
Similar Projects







