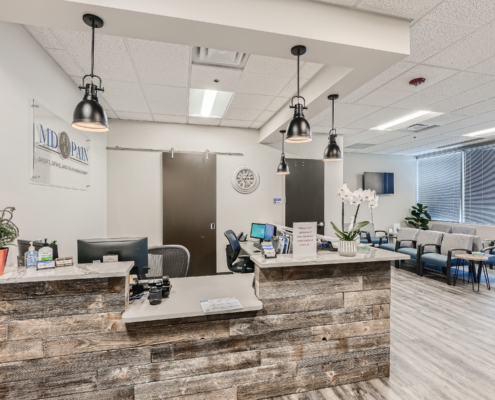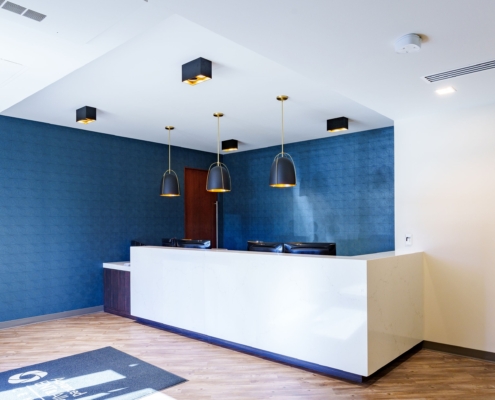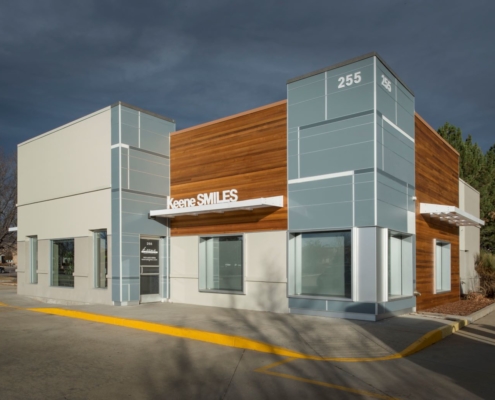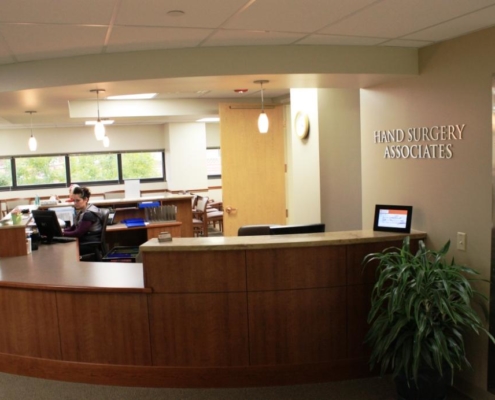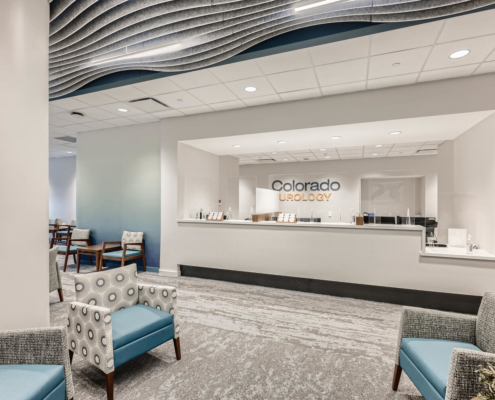Square Footage
10,300
Location
Lone Tree, CO
Architect
E4H Environments for Health
Category
Healthcare
An adaptive reuse of a former restaurant into an ambulatory surgery center (ASC) and clinic. The project included the complete renovation of 8,000 SF ASC, 2,300 SF clinic, and 700 SF common areas which was done in two phases. The inviting lobby boasts unique lighted columns and a backlit recessed logo which is the feature wall for the guest coffee bar.
Similar Projects

